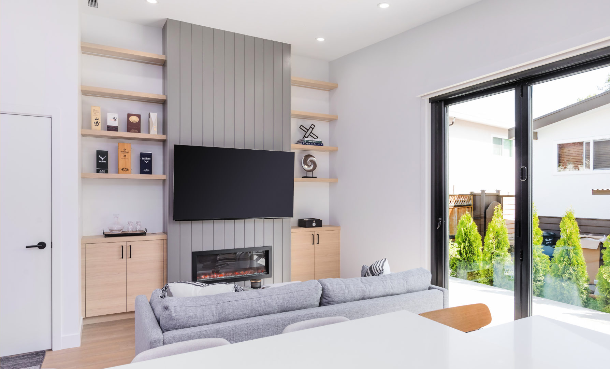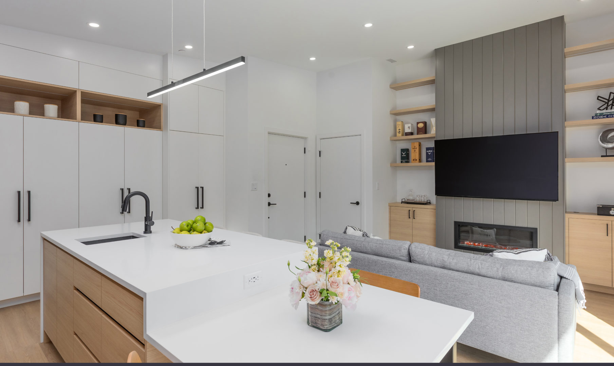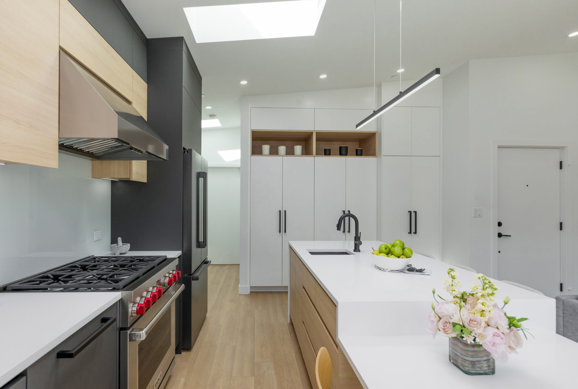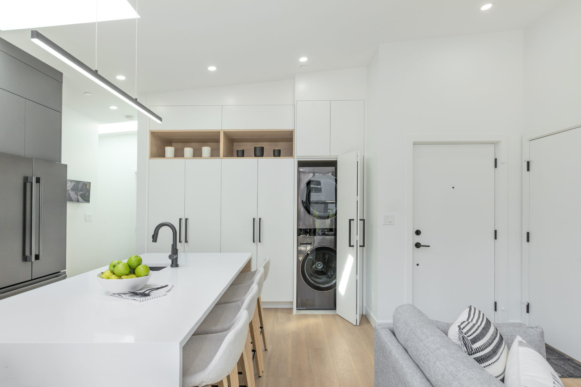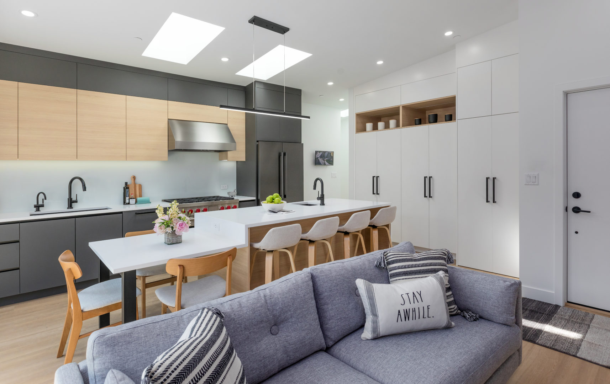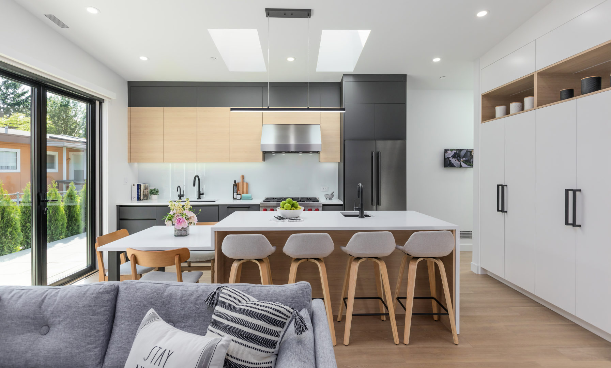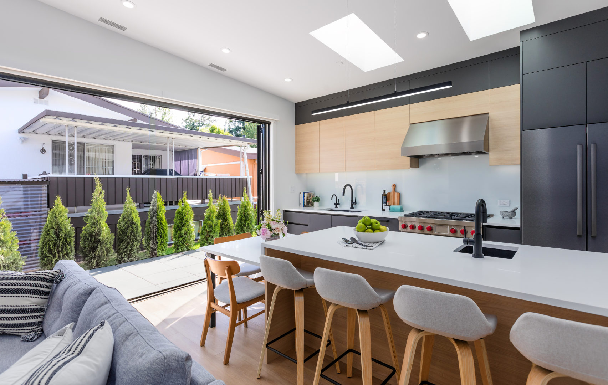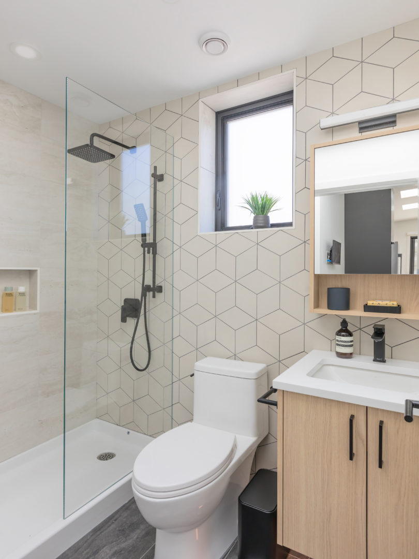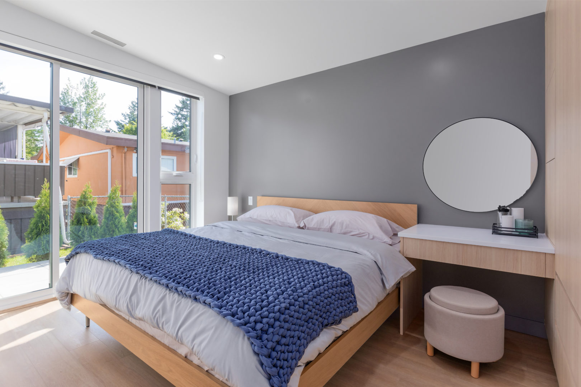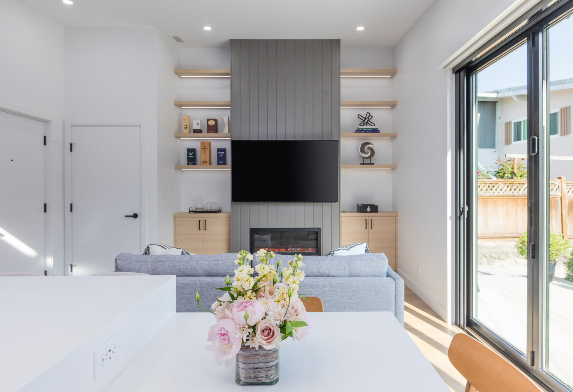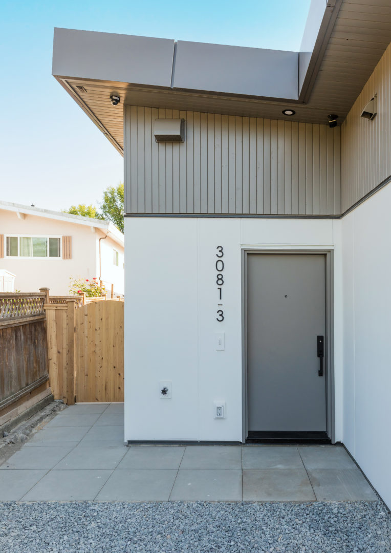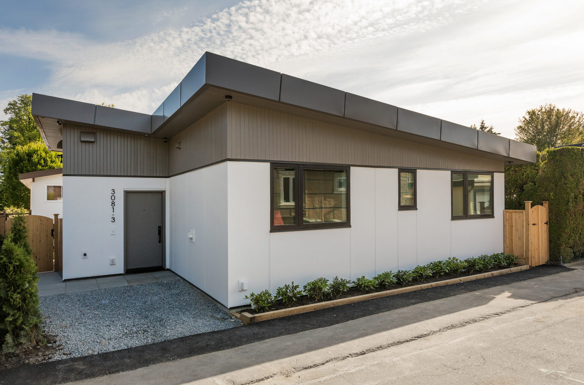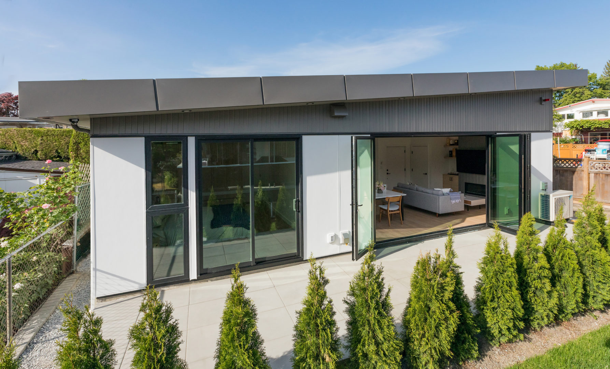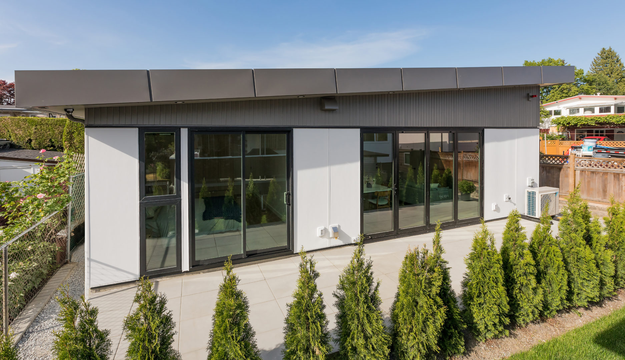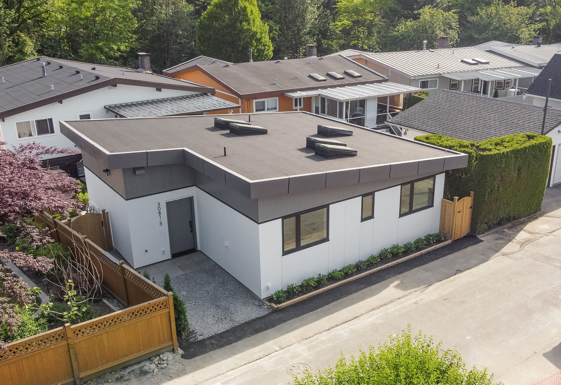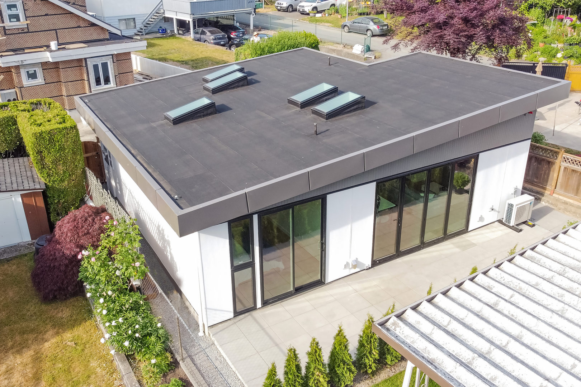Rosemont Laneway House
This project was designed for a multi-generational use of this Vancouver property, to enable adult children to live on the property with their aging parents. We designed this one story lane way house to feel very open and airy with a focus on the green space between the two buildings on the site. we used all of the available floor space we were allowed to create a 2 bedroom and den home with 2 full baths. we also created a large open kitchen with direct access to a large south facing patio. this home was also built to be very energy efficient and received a high rating on its final testing.
