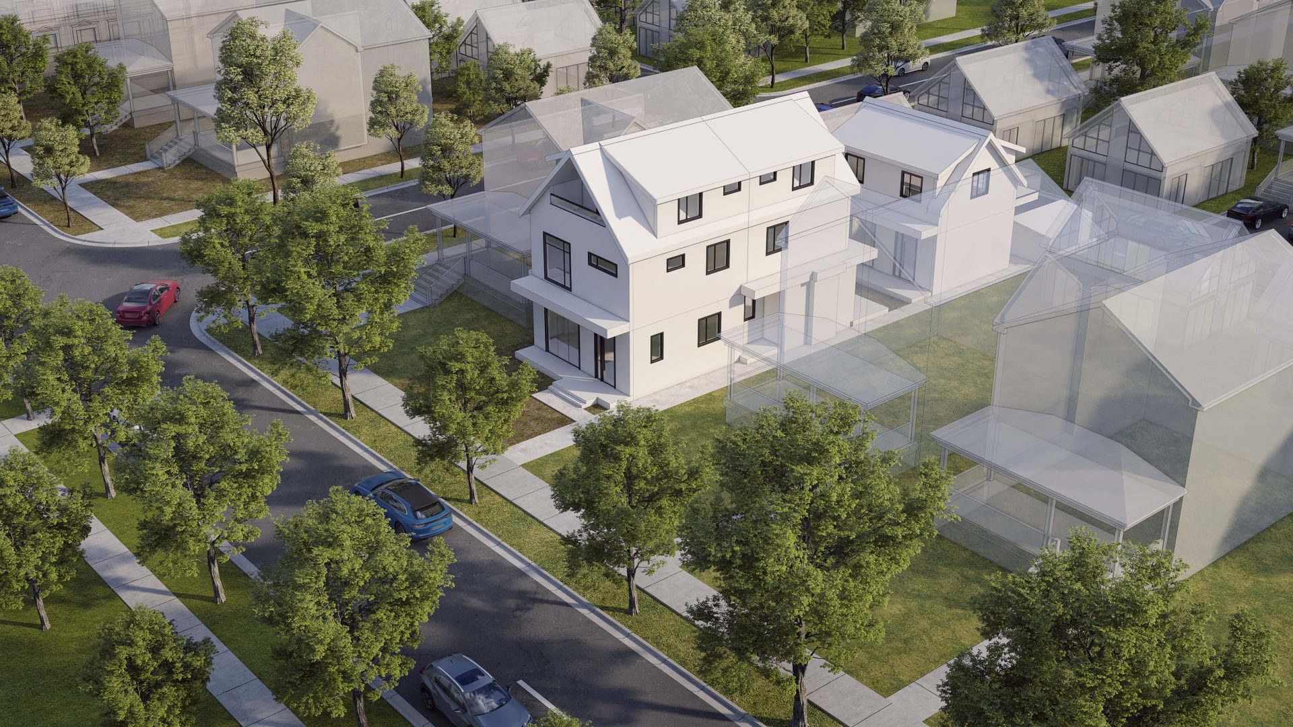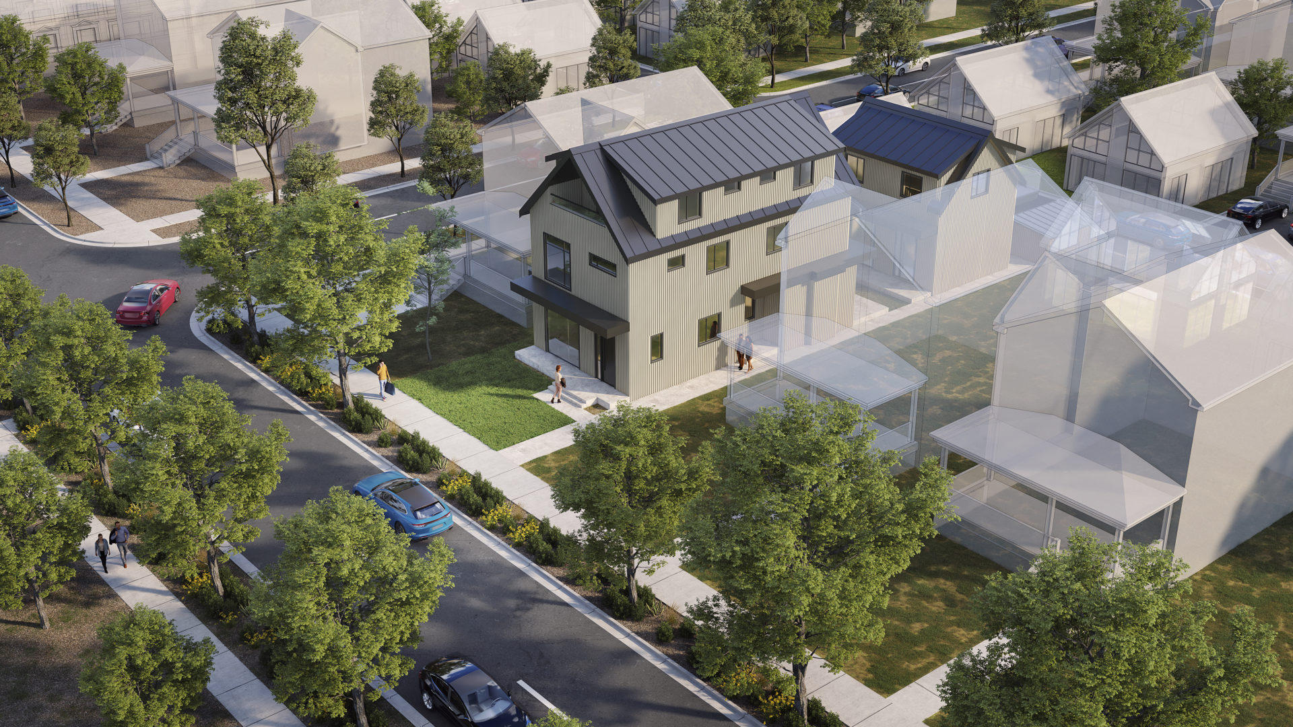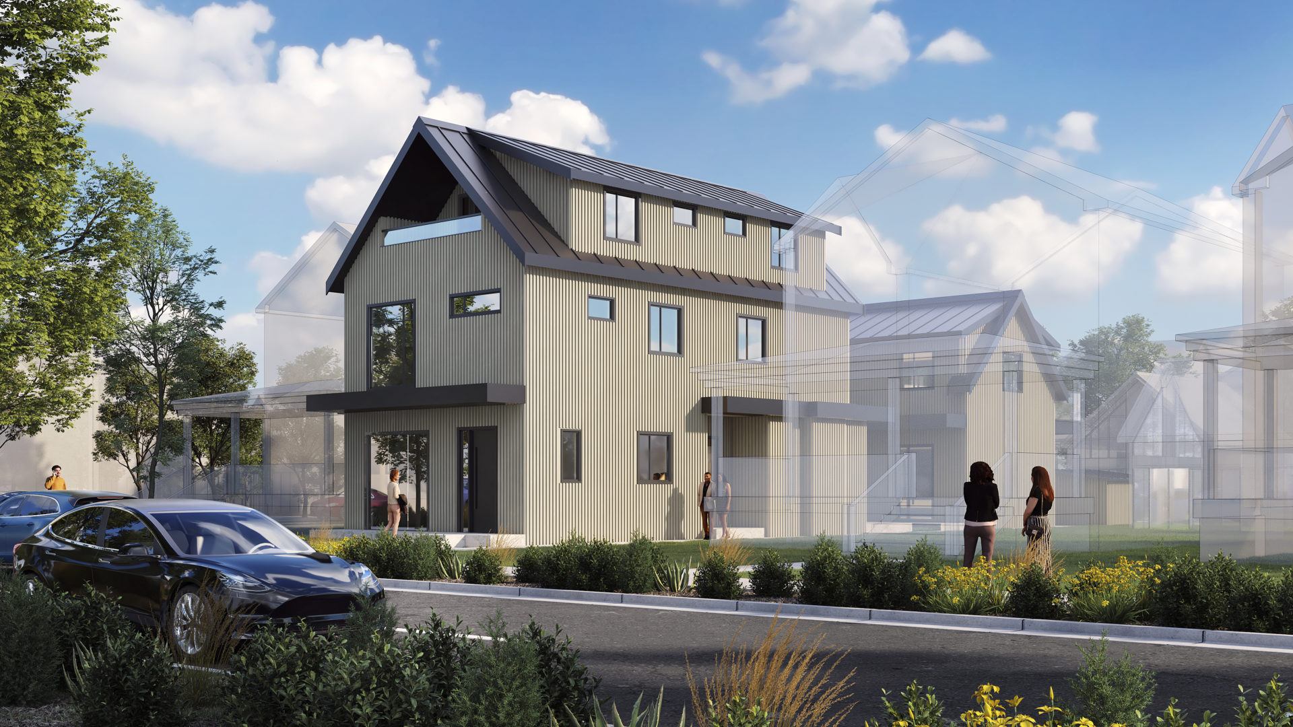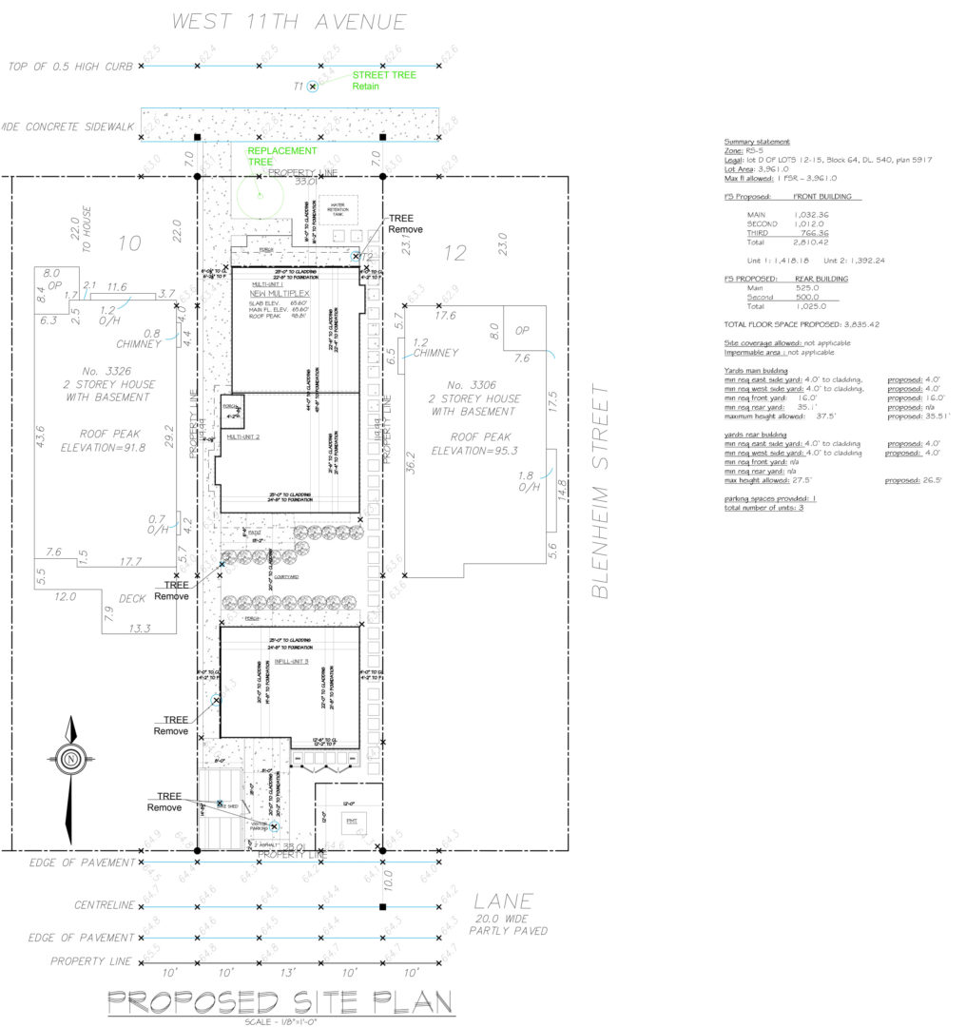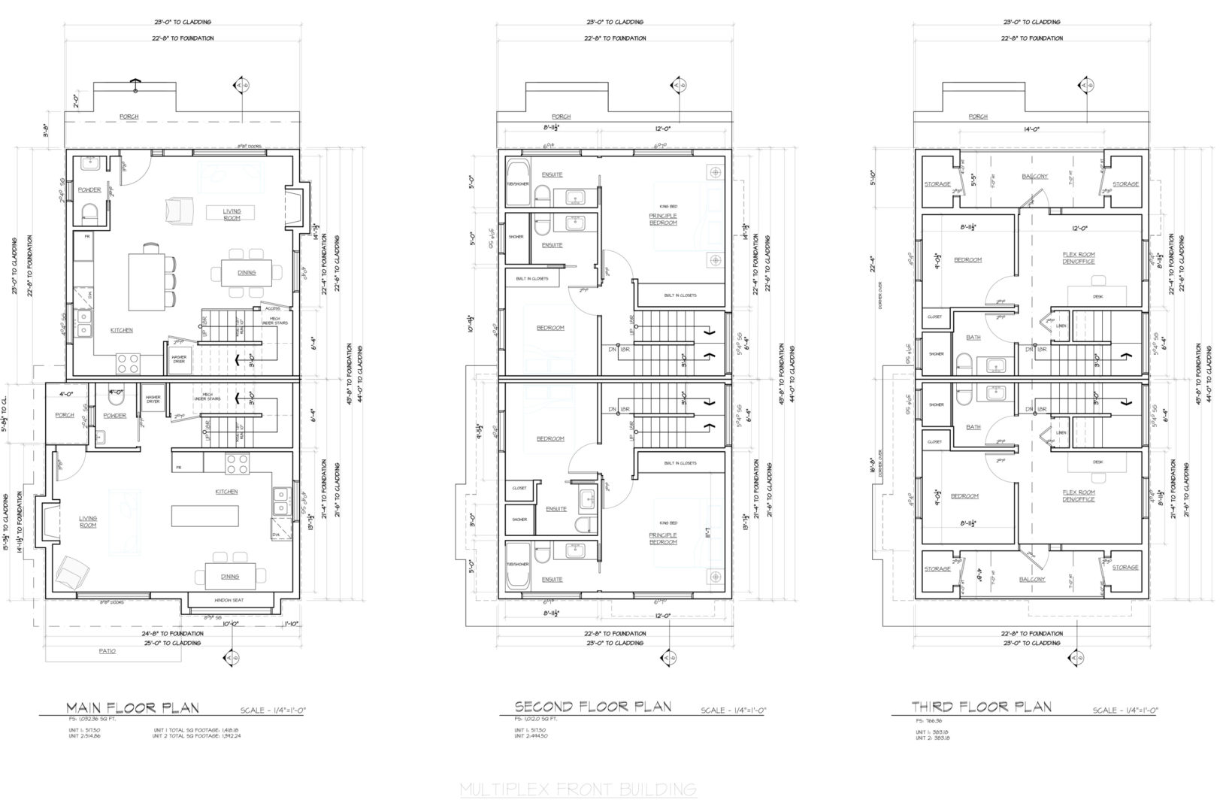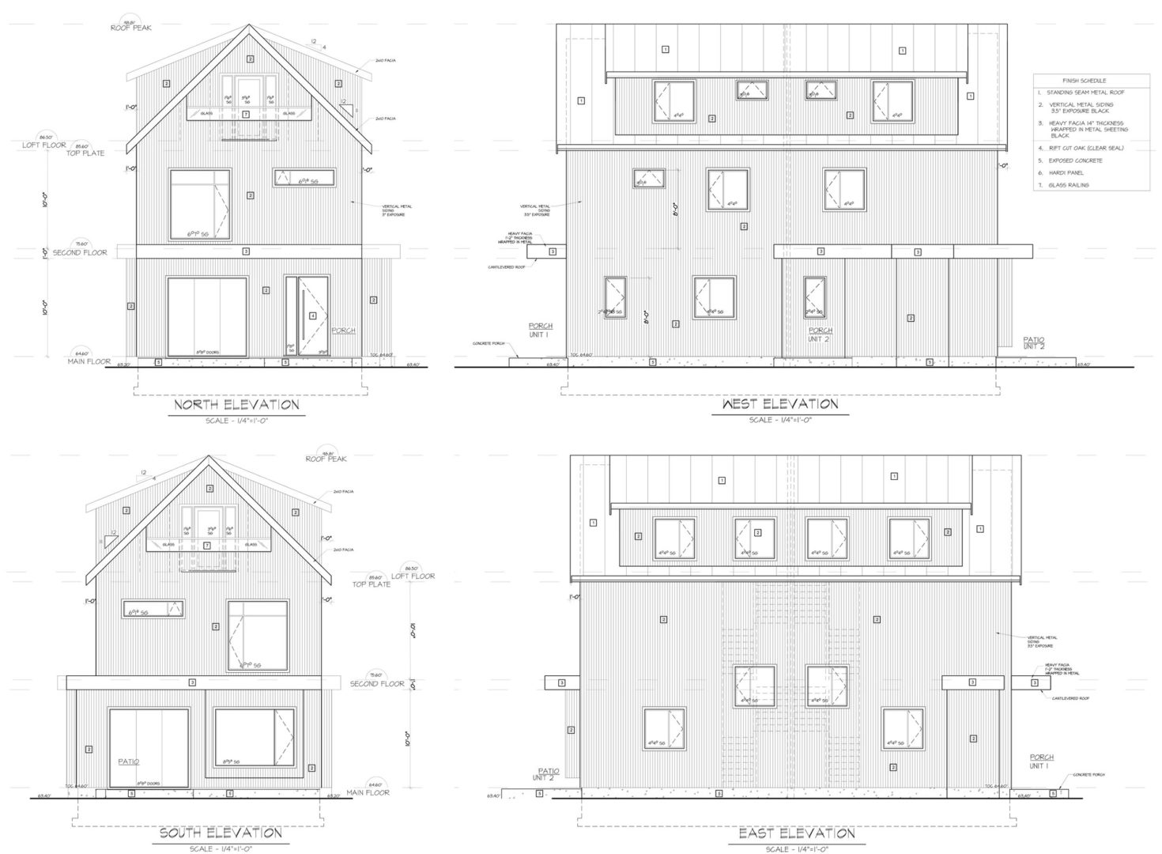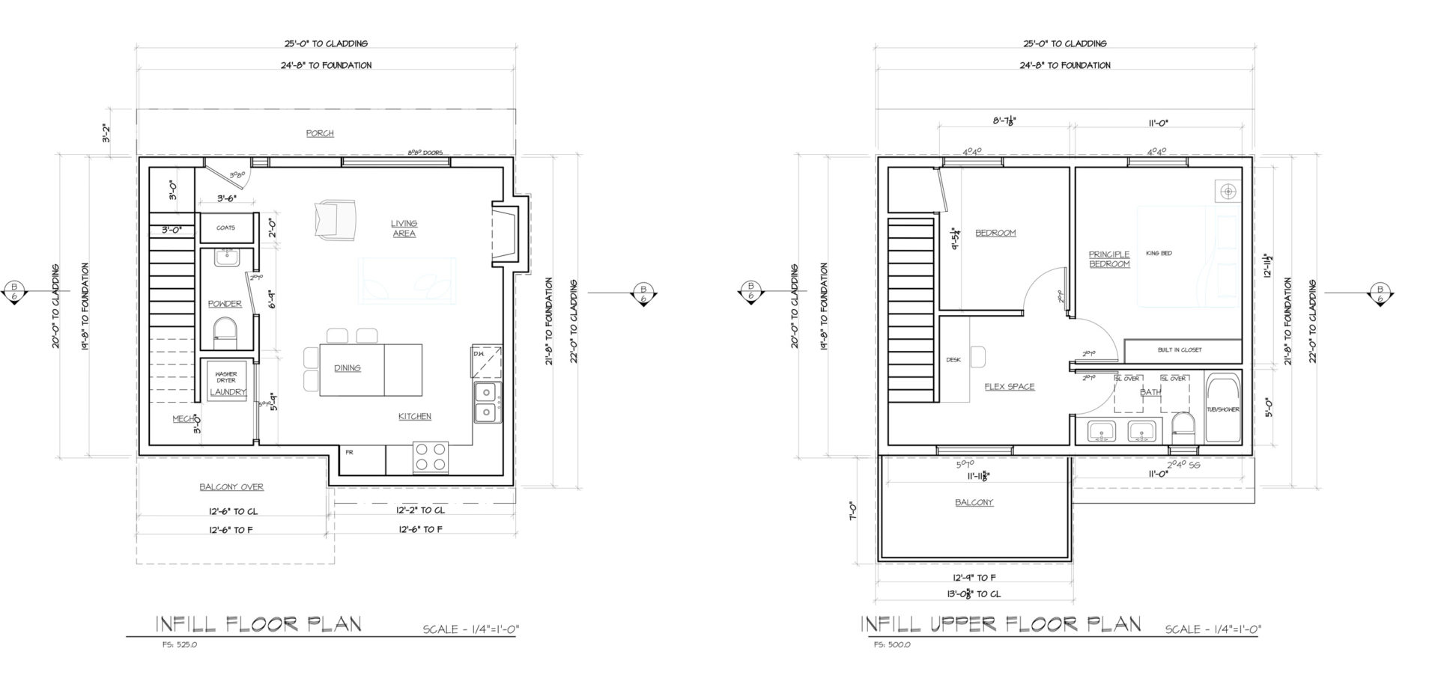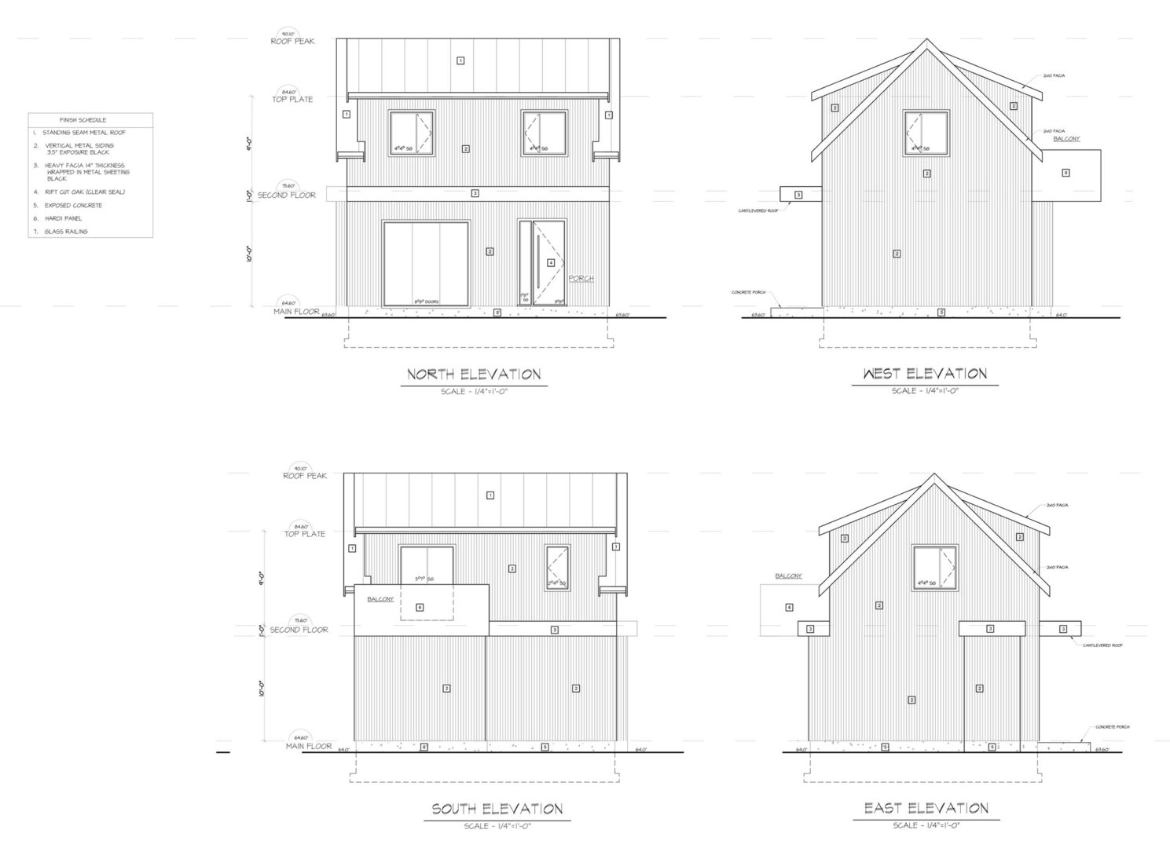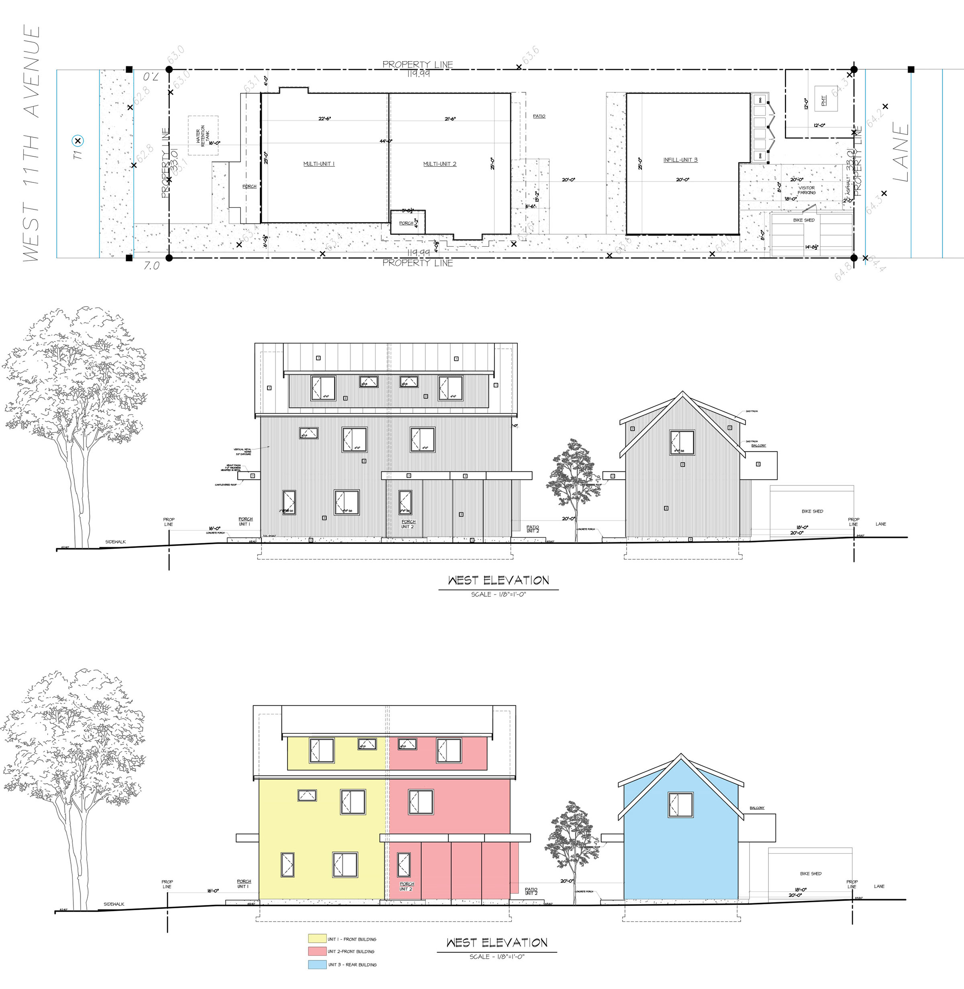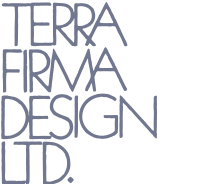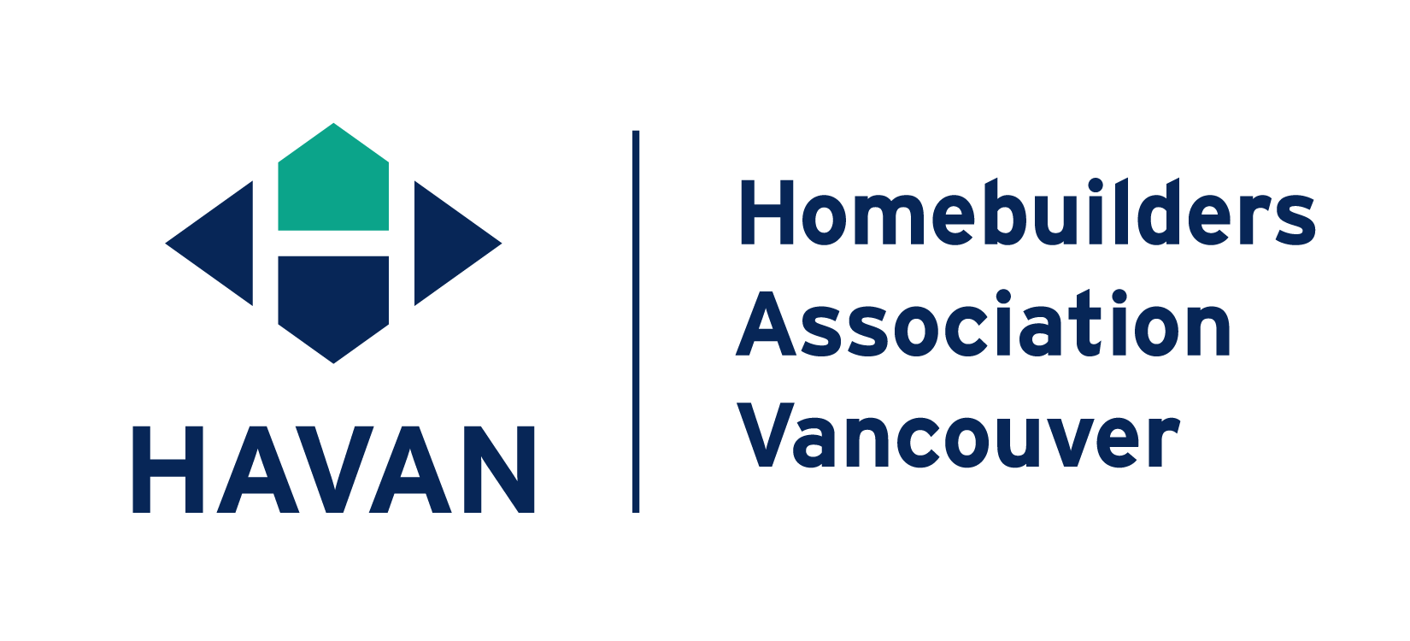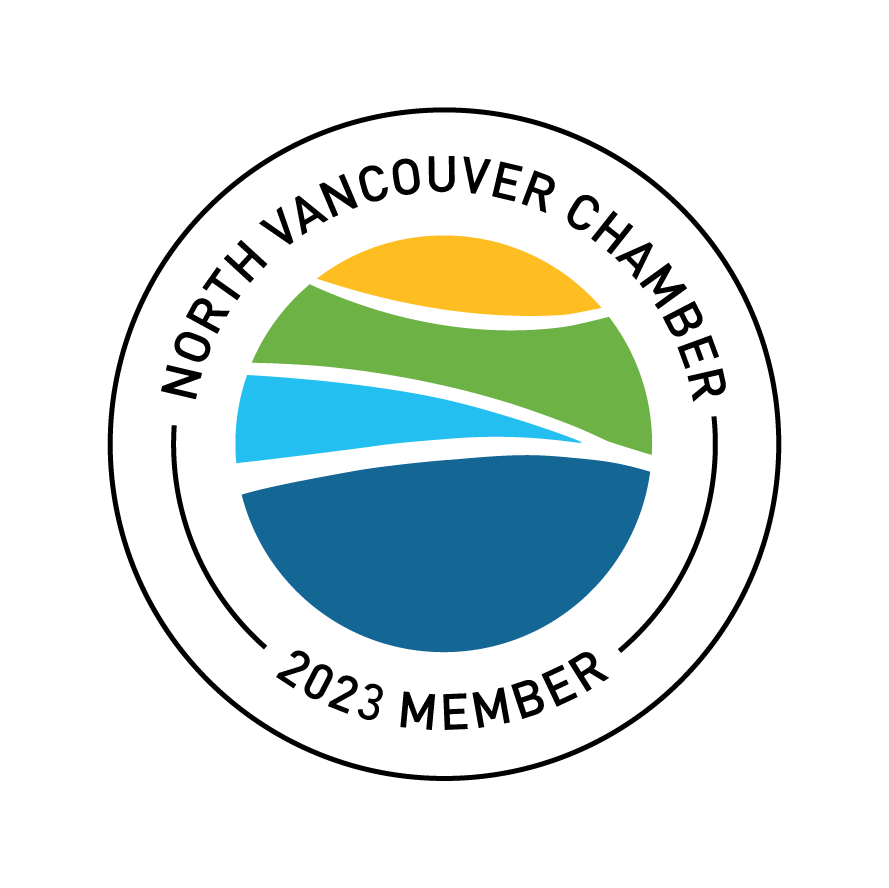Multiplex
This was a prototype design that we did for the City of Vancouver Planning department as a test design for Multiplex. We were given a 33’x120′ mid block lot to use as our design platform. We used the new Multiplex zoning as our guide for floor space, yards and height of the building. We chose to go with a three unit design on this site, with a front back duplex in the front building and a one unit building at the back of the property.
